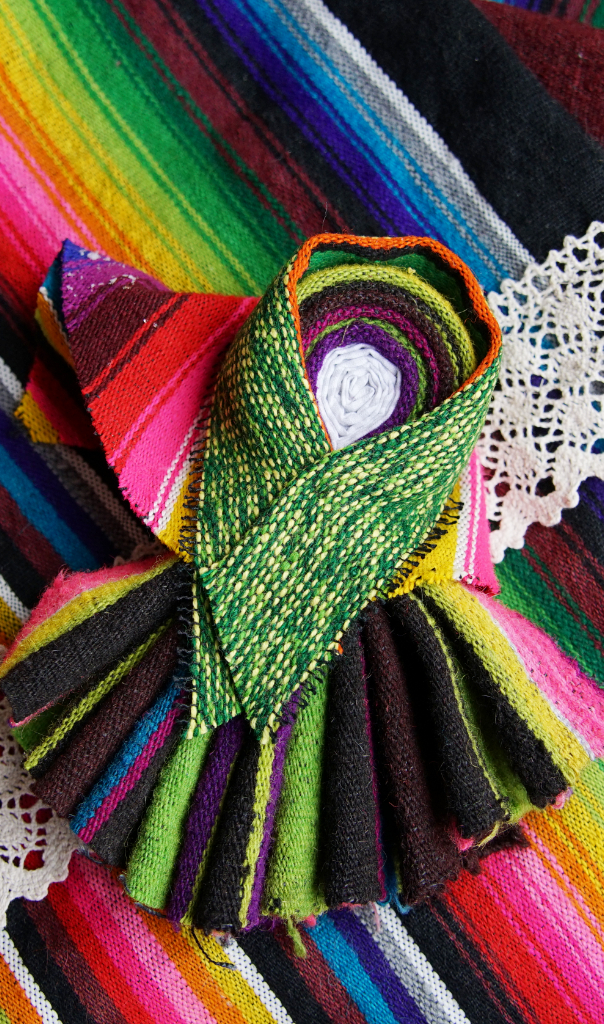
Gmach Główny – Narodowy Instytut Kultury i Dziedzictwa Wsi
Siedzibą Narodowego Instytutu Kultury i Dziedzictwa Wsi jest gmach, w którym do 1951 roku mieściło się Muzeum Przemysłu i Rolnictwa powstałego pod koniec XIX w. Z jego inicjatywy gmach gruntownie przebudowano w latach 1884-1887. Powstało wówczas jedno z najpiękniejszych wnętrz na Krakowskim Przedmieściu – Sala Odczytowa, w której do dziś odbywają się konferencje i wydarzenia kulturalne. W oficynie Biblioteki mieściły się Pracownie Fizyczna i Chemiczna, w których w latach 1890-1891 wykonywała swoje pierwsze doświadczenia, przyszła laureatka Nagrody Nobla, Maria Skłodowska-Curie. Niestety kres świetności Muzeum położyła druga wojna światowa. Budynek został dwukrotnie spalony, w wyniku czego uległo zniszczeniu ok. 10 tys. eksponatów. Gmach został odbudowany w latach 1946-1954. W latach 1955-2019 był siedzibą Centralnej Biblioteki Rolniczej im. Michała Oczapowskiego. Obecnie mieści się w nim Narodowy Instytut Kultury i Dziedzictwa Wsi, który pielęgnuje tradycje Muzeum Przemysłu i Rolnictwa.
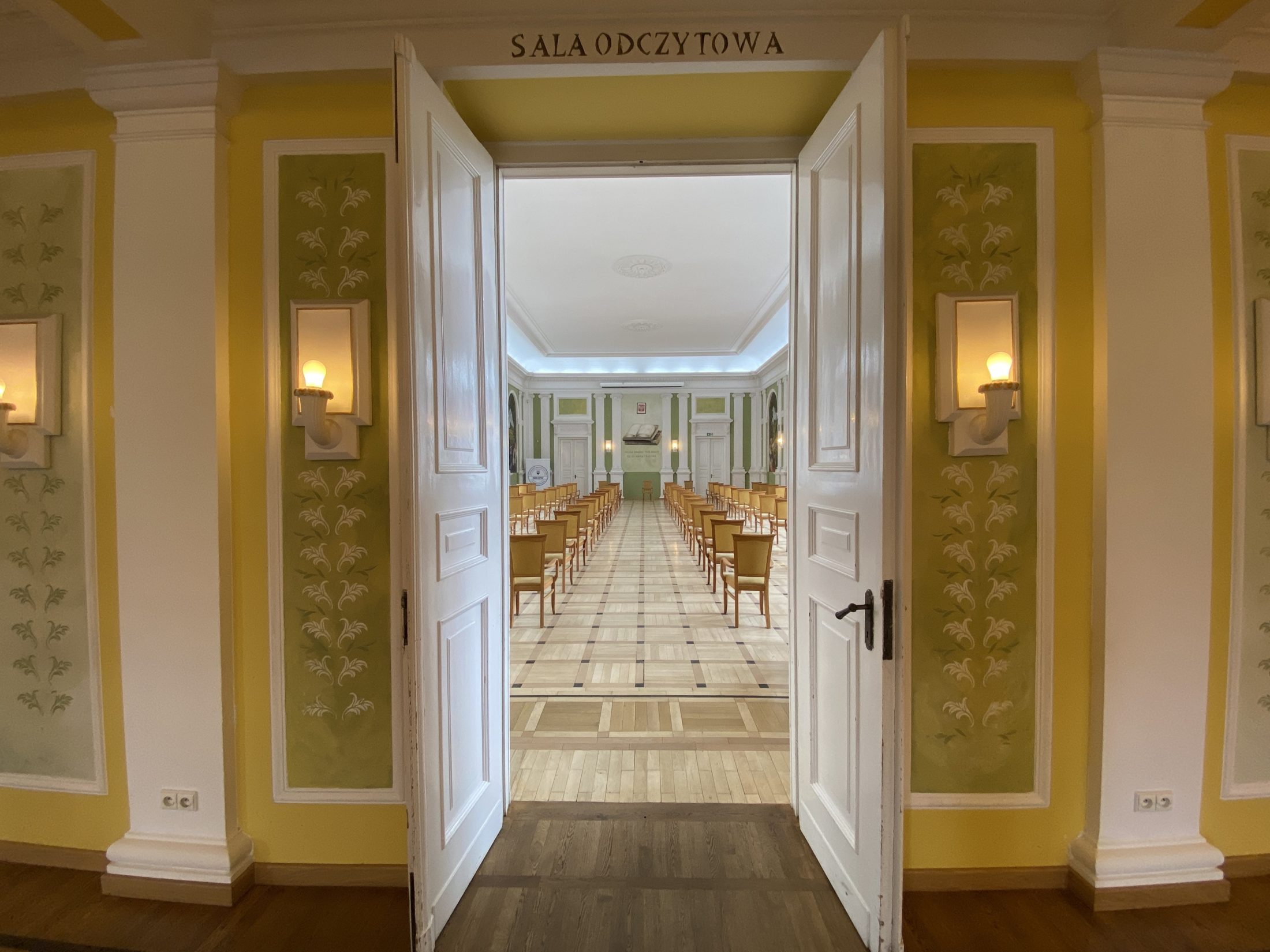
Reading Room
Najbardziej reprezentacyjnym wnętrzem gmachu Narodowego Instytutu Kultury i Dziedzictwa Wsi jest dwukondygnacyjna Sala Odczytowa, powstała w latach 1884-1887, według projektu Wincentego Rakiewicza, na potrzeby Muzeum Przemysłu i Rolnictwa. W 1913 r. nasza dwukrotna noblistka, Maria Skłodowska-Curie miała tu swój wykład. Po zniszczeniach wojennych pomieszczenie zostało zrekonstruowane w latach 1947-1954, według projektu Beaty Trylińskiej. Sala należy do największych i najpiękniejszych na Krakowskim Przedmieściu – powierzchnia Sali to około 280 m2, w kształcie prostokąta o wymiarach 12,0×23,5 m. Oświetla ją 10 wysokich arkadowych okien. Posiada ok. 200 miejsc siedzących, nowoczesny sprzęt audiowizualny i klimatyzację. Odbywają się w niej konferencje, wykłady, uroczyste gale, wesela i inne imprezy kulturalne.
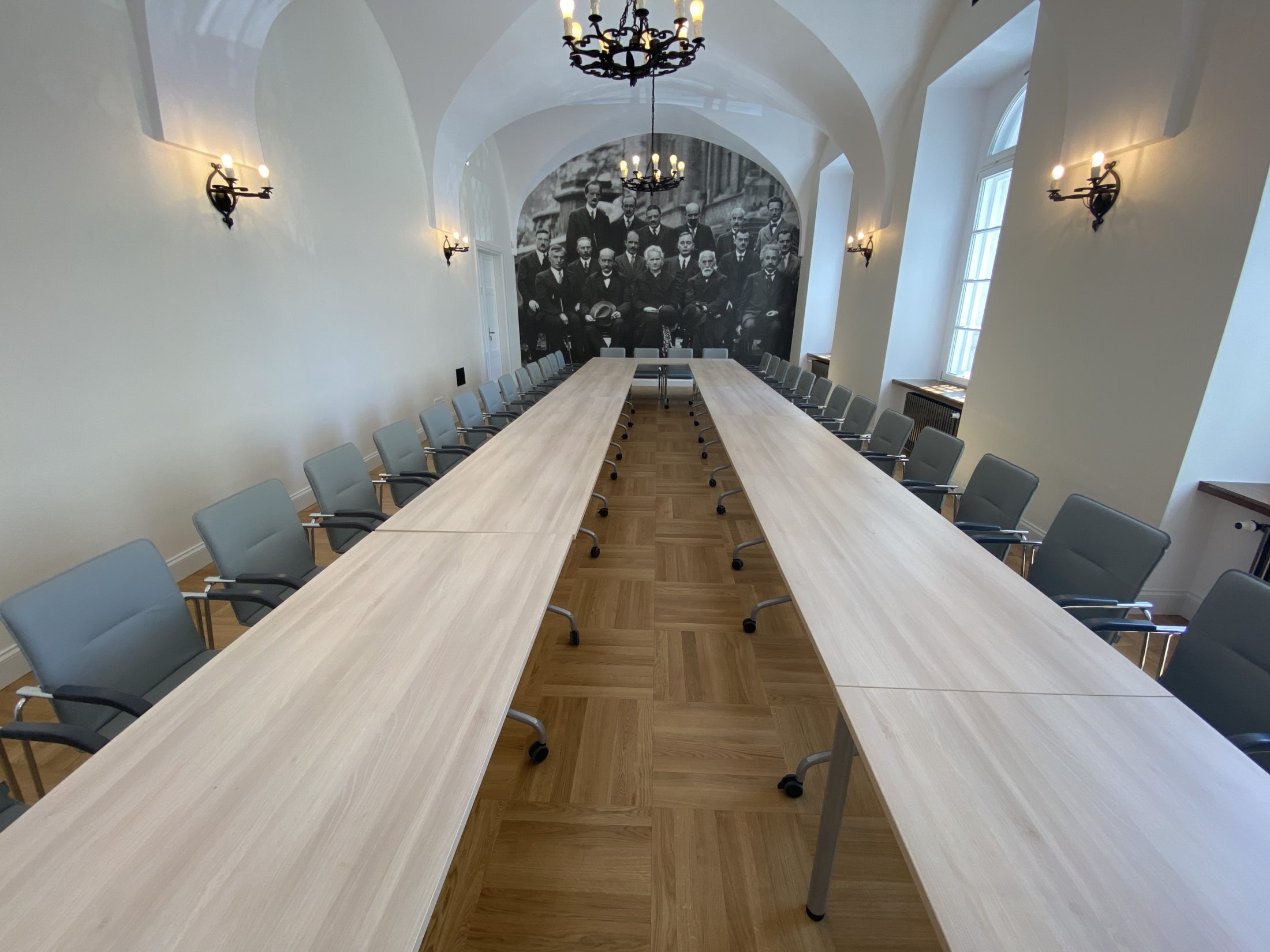
Conference room Marii Skłodowskiej-Curie (first floor)
One of the most magnificent interiors of the first floor is a spacious and luminous hall, decorated with a high cross-ribbed vault. Before World War II, it housed the Physical Cabinet of the Museum of Industry and Agriculture. The room is suitable for lectures and intimate author meetings. Its location on the first floor makes it accessible to people with disabilities. It has 50 seats. The area of about 80 m2 in a rectangular shape with dimensions: 5,5×14,5 m. There is a possibility of any arrangement - the permanent equipment of the Hall is 16 mobile folding tables of 160×80 cm and 50 chairs.
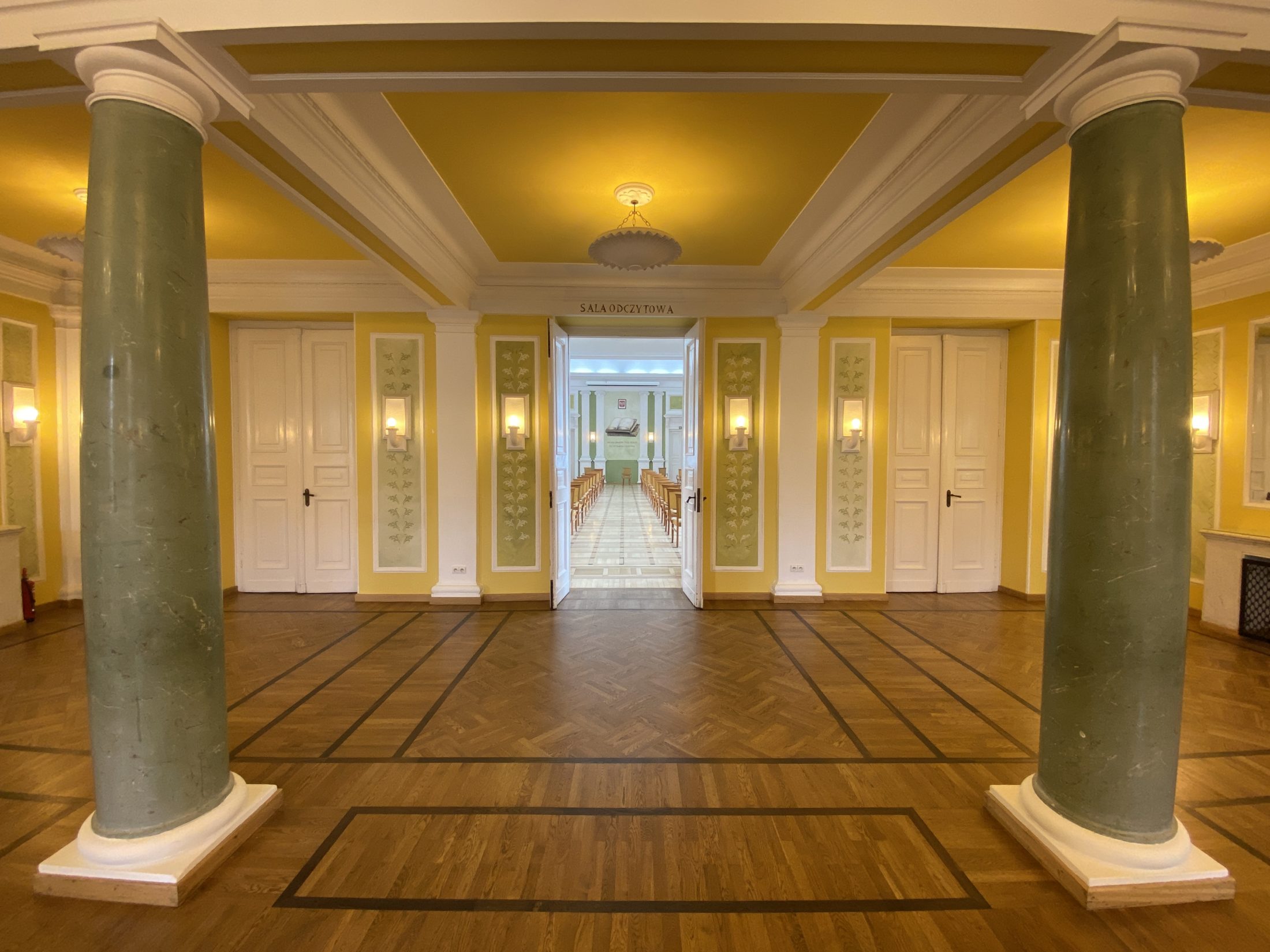
Second floor hallway
An excellent backdrop for cultural events held at the Reading Room is the lobby on the second floor. The main decorative motif of the interior are columns of green Kielce marble. This stylish space can also be used as an exhibition gallery, a place for advertising stands or for catering. The lobby has convenient communication with the other levels of the edifice, as well as a checkroom, sanitary facilities and a spacious loggia. The area of the lobby is about 120 sqm with dimensions of 9.5×12.5 m.
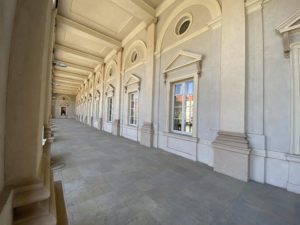
Loggia
The building's two-story arcade galleries are one of the most recognizable landmarks of Krakowskie Przedmieście. They were designed in 1820-1821 by the eminent architect Piotr Aigner, on the model of the Roman Marcellus Theater. On the first floor there is a spacious loggia, which offers a wide view of the Castle Square and Hoover Square, among others. It can provide an excellent venue for various cultural events, and can also complement the space with the Reading Room. The area is about 240 m2 - the length of the terrace is about 48 m and a width of 5.5 m which narrows to 4.3 m along its length.
Arkady
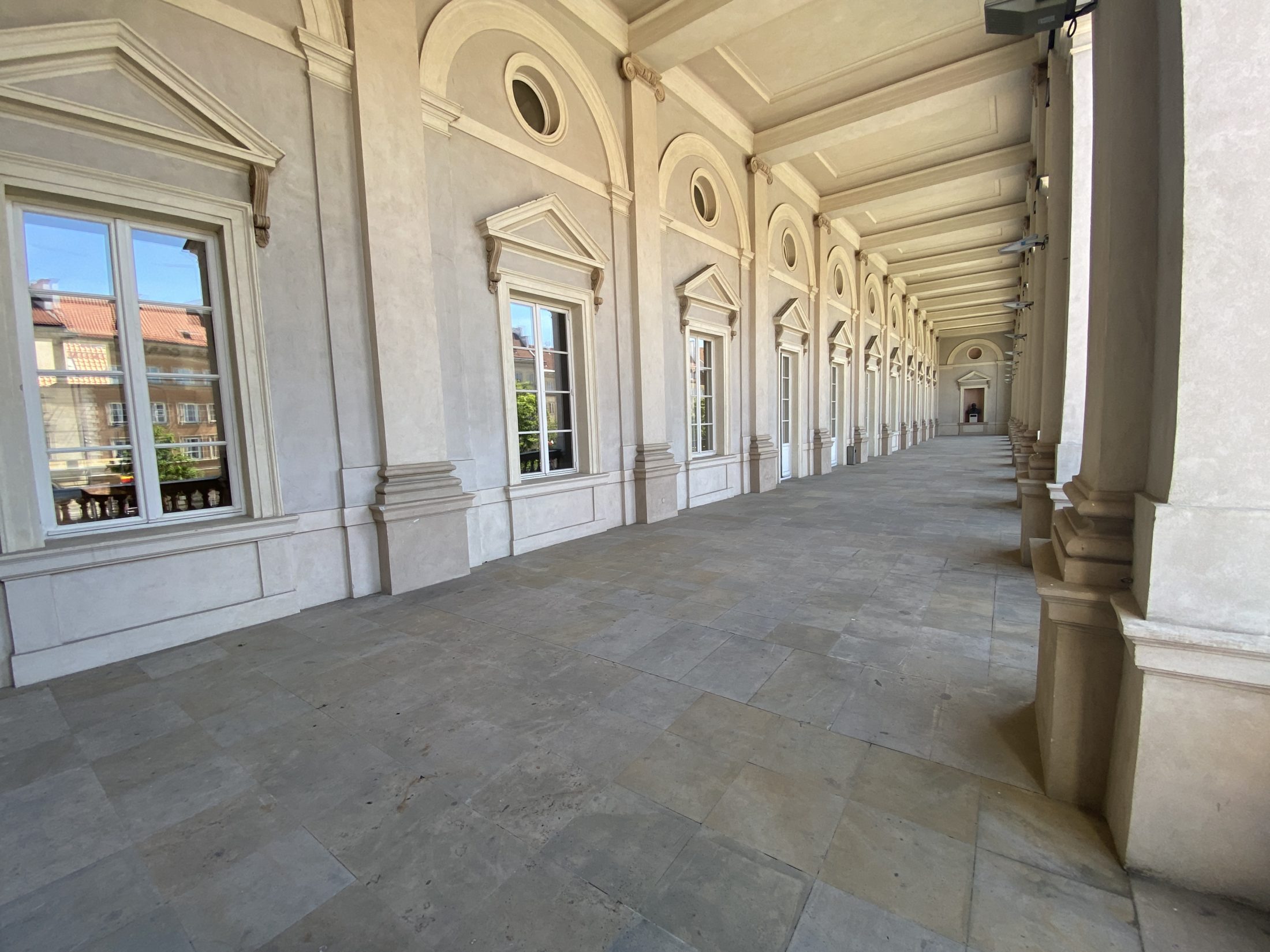
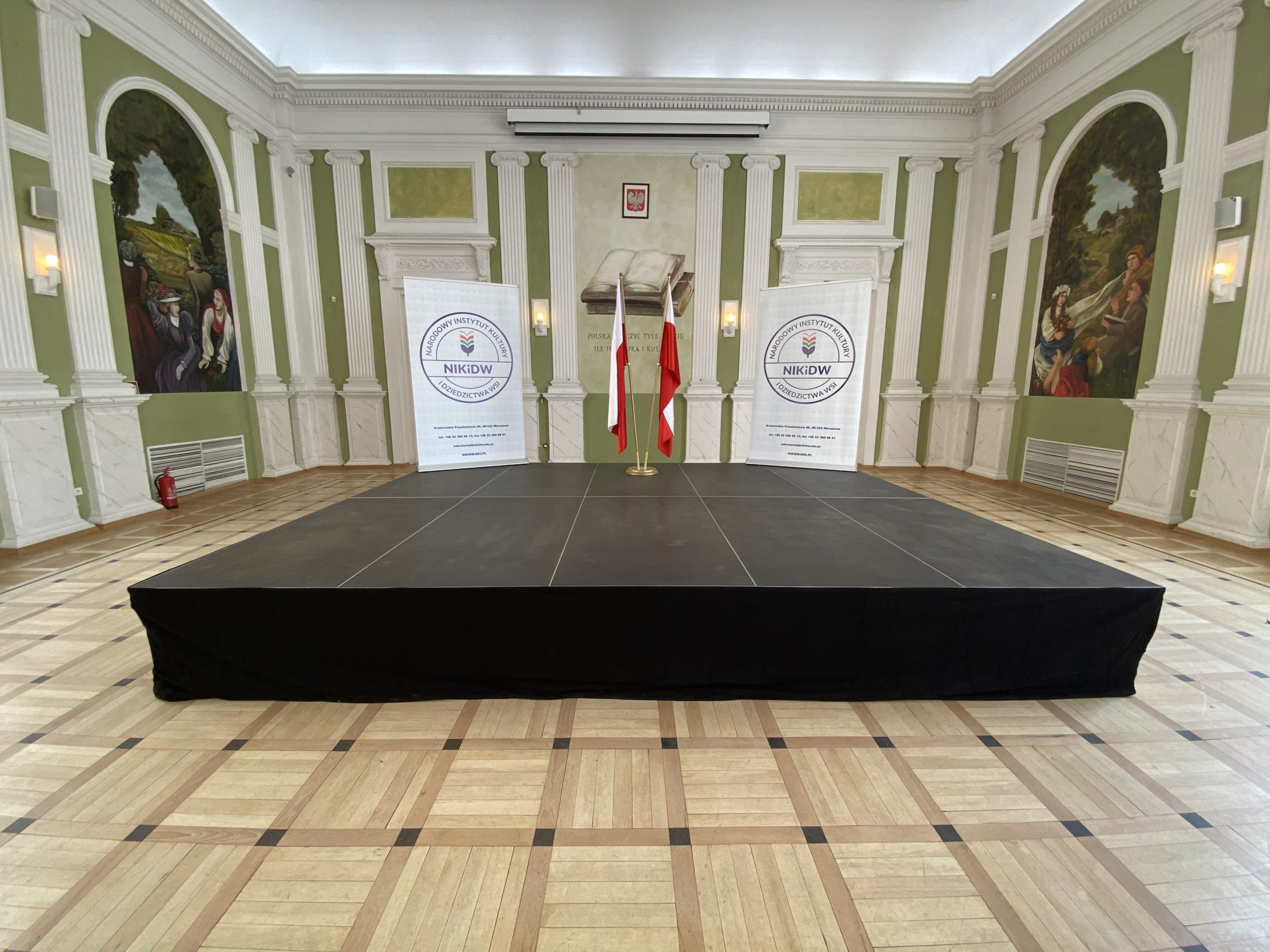
Accessory equipment
It is possible to rent a professional stage platform with an area of 20 m2 and a height of 0.6 m (any arrangement is possible - stage modules of 1×2 m).
Information and reservations:
Monday - Friday, 9 am - 3 pm
e-mail: rezerwacja@nikidw.edu.pl
Downloadable
Application for reservation
Rules and regulations for renting NIKiDW space
Adres: Narodowy Instytut Kultury i Dziedzictwa Wsi,
ul. Krakowskie Przedmieście 66,
00-322 Warszawa
